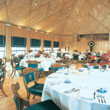Haberdashers’ Hall
About Haberdashers’ Hall
 Haberdashers' Hall is the stunning new Livery Hall of the Haberdashers'
Livery Company. Designed by celebrated British Architect Sir Michael Hopkins it combines modern architecture with traditional materials and building skills to form a twenty-first century venue of the finest quality and highest standards. Haberdashers' Hall is a beautiful, versatile building with an exclusive atmosphere. Since opening in 2002 it has become a highly sought after venue for presentations, conferences, receptions and dinners.
Haberdashers' Hall is the stunning new Livery Hall of the Haberdashers'
Livery Company. Designed by celebrated British Architect Sir Michael Hopkins it combines modern architecture with traditional materials and building skills to form a twenty-first century venue of the finest quality and highest standards. Haberdashers' Hall is a beautiful, versatile building with an exclusive atmosphere. Since opening in 2002 it has become a highly sought after venue for presentations, conferences, receptions and dinners.The Courtyard
The Hall is built around a secluded Courtyard which, with its modern water feature, forms a focal point for the whole building.
The Orangery
The Orangery on the ground floor level, with its sculptures and citrus trees, looks out to the Courtyard. Together they offer the ideal location for receptions for up to 350 guests.
The Reception Gallery
A stone spiral staircase leads up to the first floor Reception Gallery, which can accommodate receptions for 180 guests with the Courtyard as a backdrop.
The Livery Hall
The Livery Hall leads from the Reception Gallery and is the largest and most impressive room at Haberdashers' Hall. With a magnificent high vaulted ceiling, oak panelled walls and views of the Courtyard, the Livery Hall makes the perfect setting for any event.
The Court Room
Three highly versatile rooms lead from the Reception Gallery. The Court Room is the largest of these rooms and can accommodate 74 for lunch or dinner.
The Committee Room
The Committee Room interconnects with the Court Room and can be used for private meetings or for receptions before dining in the Court Room.
The Luncheon Room
The Luncheon Room contains decorative panelling from the previous Haberdashers' Hall and provides a warm intimate atmosphere for small lunches or dinners.